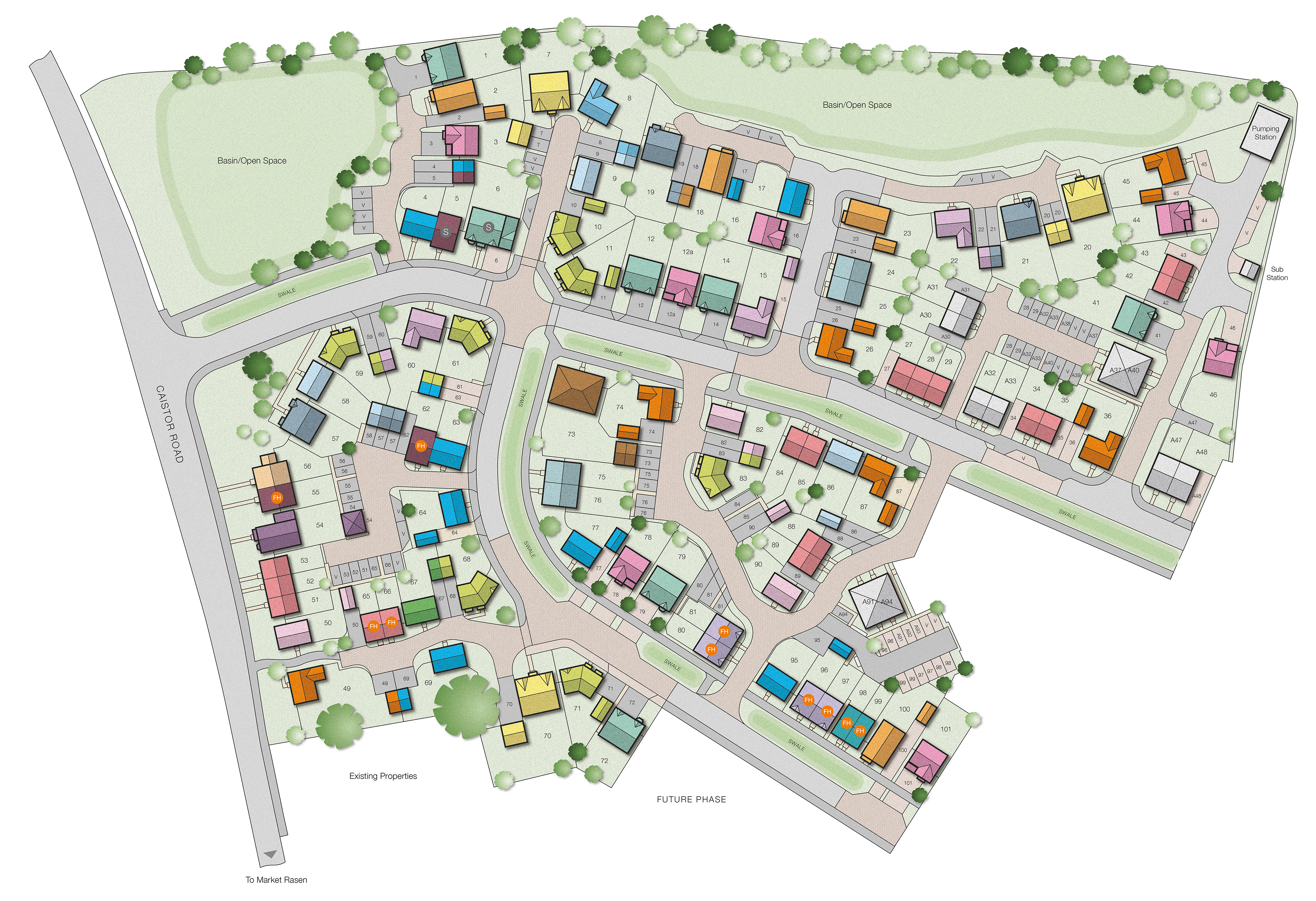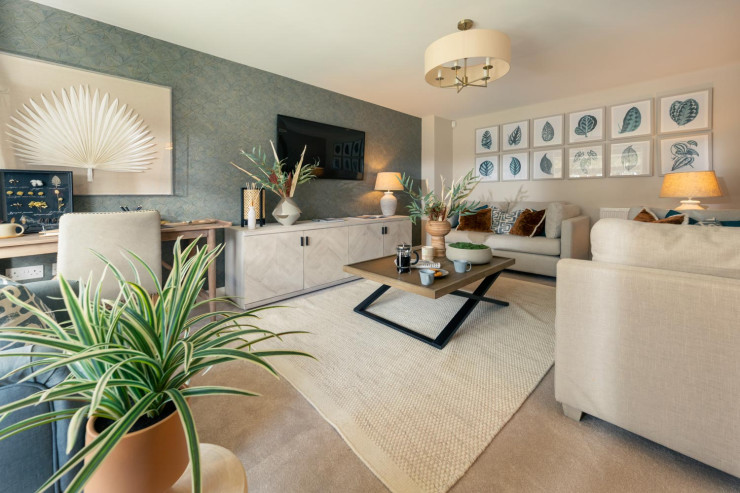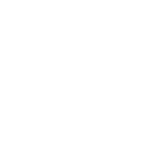 Chantrey Park, Market Rasen
Chantrey Park, Market Rasen
Welcome to Chantrey Park, a beautiful development of 2, 3, 4 & 5 bedroom homes on the edge of Market Rasen. Take a tour of the development here.
Chantrey Park is already turning into a thriving little community - come and see yourself!
Contact us today to arrange a viewing and find out more. E: sales.chantreypark@chestnuthomes.co.uk
 Chantrey Park. Local area.
Chantrey Park. Local area.
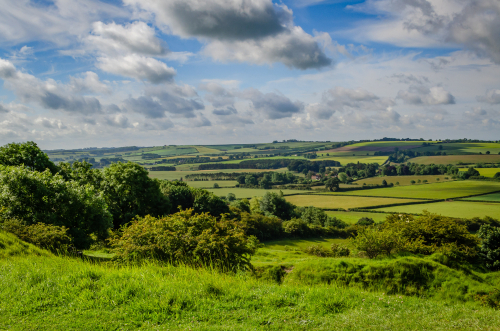
A traditional market town steeped in both history and character, Market Rasen has fast become a desirable area to live.
Whether you have to travel for business or pleasure, Market Rasen is very well connected. Lying on the A46, the town offers easy access to Lincoln, Hull and Grimsby. If you fancy a stroll along the beach, then the Lincolnshire coast is just 45 minutes away by car.
Market Rasen has already proven to be an attractive option for buyers because of its handy amenities, including a Tesco Food store, and its quaint high street, which is within walking distance of the development.
For families, there are several nurseries, primary and secondary schools located within Market Rasen and the nearby villages.
With a wide range of activities and facilities for you to get involved in, whether that be through the schools, church or sporting events, you'll be part of the community in no time.
Download The Travel Pack
 Chantrey Park. Availability.
Chantrey Park. Availability.
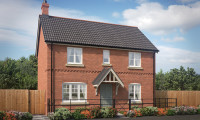
Plot 9
The Ledbury
3 Bedrooms
Status: Available
Price: £279,950
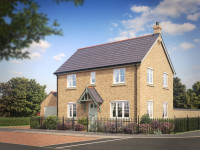
Plot 69
The Henley
3 Bedrooms
Status: Reserved
Price: RESERVED

Plot 64
The Henley
3 Bedrooms
Status: Reserved
Price: £279,950
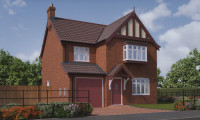
Plot 12a
The Mulberry
3 Bedrooms
Status: Reserved
Price: RESERVED
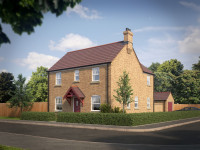
Plot 74
Highfield House
3 Bedrooms
Status: Available
Price: £319,950
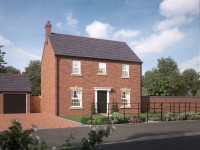
Plot 67
The Lumbley
3 Bedrooms
Status: Available
Price: £274,950
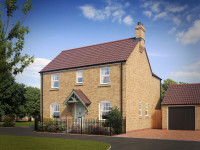
Plot 8
Millbrook House
3 Bedrooms
Status: Reserved
Price: RESERVED
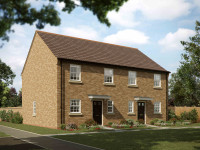
Plot 76
The Sefton
3 Bedrooms
Status: Available
Price: £259,950

Plot 75
The Sefton
3 Bedrooms
Status: Available
Price: £259,950
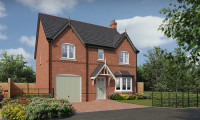
Plot 12
Orchard House
4 Bedrooms
Status: Available
Price: £324,950

Plot 72
Orchard House
4 Bedrooms
Status: Reserved
Price: RESERVED

Plot 14
Orchard House
4 Bedrooms
Status: Reserved
Price: RESERVED
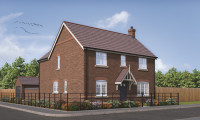
Plot 15
The Pheasantry
4 Bedrooms
Status: Available
Price: £359,950
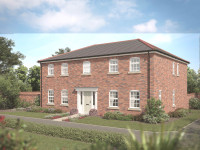
Plot 73
Milton House
5 Bedrooms
Status: Available
Price: £524,950
The Ledbury
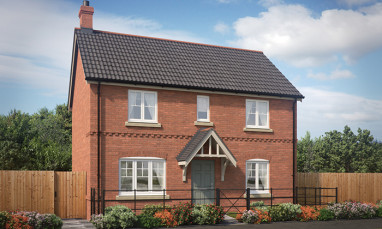
The Henley
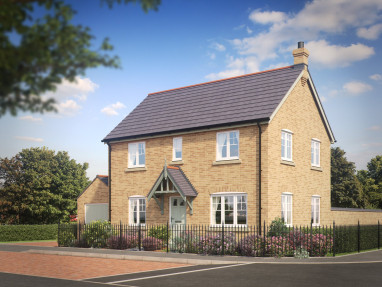
The Mulberry
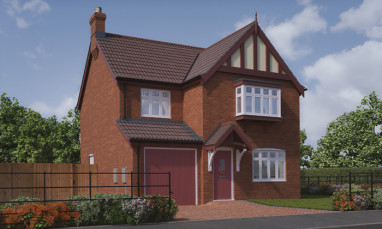
Highfield House
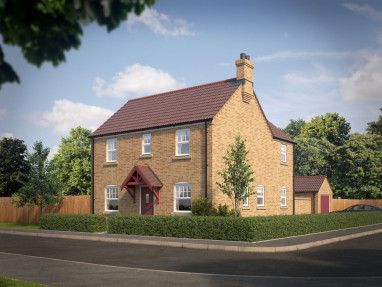
The Lumbley
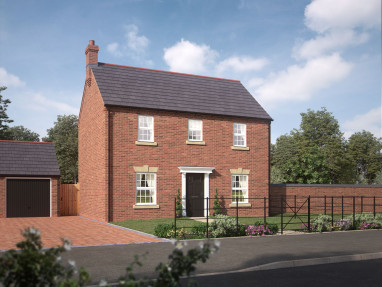
Millbrook House
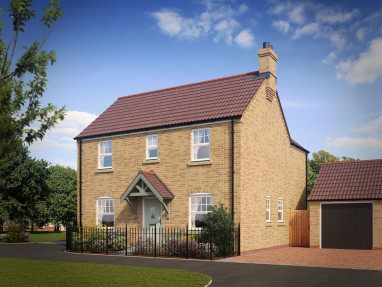
The Sefton
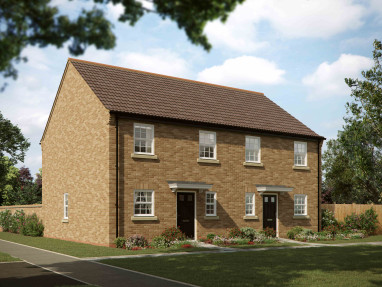
Orchard House
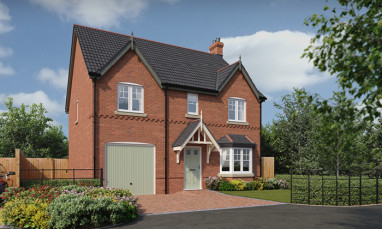
The Pheasantry
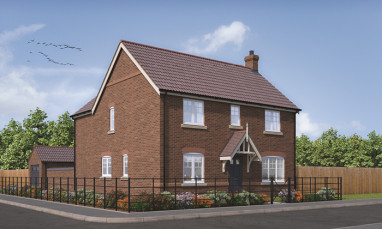
Milton House
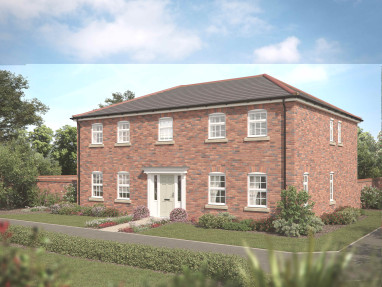
 Chantrey Park. Specification.
Chantrey Park. Specification.
Every home at Market Rasen enjoys a superb specification, with carefully considered and selected fixtures, fittings and finishes. Being the heart of every home, our kitchens are designed and expertly installed to give you a maximum amount of space and an impressive look to go with it. Whether you’re looking for contemporary or traditional, it’s up to you. Our latest square edge worktops come in a range of finishes and the crisp, clean lines are the perfect complement.
The upstands to the worktops and coloured glass splashbacks are both practical and stylish and the stainless steel integrated oven, hob and extractor are an impressive touch. Our bathrooms and en suites boast contemporary Pura sanitaryware, chrome taps and thermostatic showers. Porcelanosa tiles complete the look. Keeping energy efficiency in mind, our homes have gas fired central heating systems with condensing boilers, thermostatic radiator valves, electronic programmers and high levels of insulation. So you have an energy-efficient home that helps the planet, and your pocket.
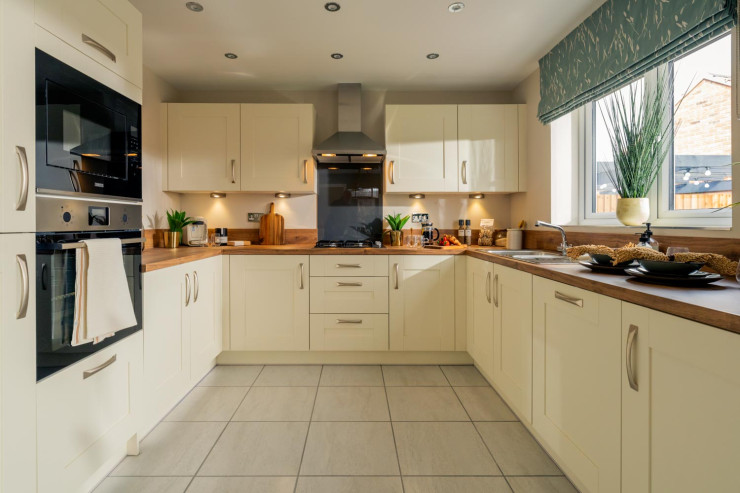
Construction Features
- Insulated cavity walls
- Concrete tiled roof as per development schedule
- Utility room/utility area*
- Cloakroom with WC & hand basin*
- 10-year NHBC warranty
- Boundary treatment (ask for details)
Comfort Features
- Gas boiler/main pressure unvented hot water system*
- Double glazed UPVC windows
- French doors*
- Insulated loft
- Insulated ground floor
- Extract fan to bathroom
- Extract fan to utility*
- Extract fan to en-suite*
- Extract fan to cloakroom*
Finishing Features
- Emulsion to walls one colour per house "Chestnut Grey"
- Satinwood white painted internal doors, architraves, skirtings and stairs (as applicable)
- Premium vertical 5-panel interior doors with chrome handles
- Choice of kitchen units & worktops from a range in sales centre
- 1½ bowl stainless steel inset sink to kitchen
- Built-in stainless steel single fan oven, hob & extractor*
- Built-in stainless steel double fan oven, hob & extractor*
- Space for fridge*
- Space for fridge/freezer*
- Integrated fridge/freezer*
- Integrated dishwasher*
- Dishwasher space*
- Tumble dryer and washing machine space to utility*
- Plumbing for washing machine
- White sanitaryware with chrome fittings
- Fitted bathroom furniture in a choice of finishes*
- Fitted bathroom furniture in a choice of finishes to cloakroom*
- Thermostatic showers
- Choice of wall tiles
- Smooth skimmed ceilings
- Turfed or planted front garden to site plan (rear garden cleared & rotivated)
- Paved patio area
Electrical Items
- Shaver point*
- TV point, and BT point to lounge
- Telephone point to hall*
- Low energy light fittings to bathrooms & en-suites (where applicable)
- Batten holder suitable for low energy bulbs fitted to kitchen/cloaks/utilities
- Chrome sockets & switches to kitchen/kitchen diner/utility (where applicable)
- Wiring only for outside light to front and rear door
- Mains wired smoke detectors
- Power & light to garage (as applicable)*
Security Features
- Lockable window catches (not to fire escape windows)
- Multi-point locking system to external doors
- Security alarm*
*Some specifications are only available in certain plots. Please speak to our Sales Advisors for details.
 Chantrey Park. Visit Us.
Chantrey Park. Visit Us.
Make an enquiry
The Sales Information Centre
Chantrey Park
Caistor Road
Market Rasen
Lincolnshire
LN8 3JA
01673 353110
Open: Daily 10.30am to 5.30pm





